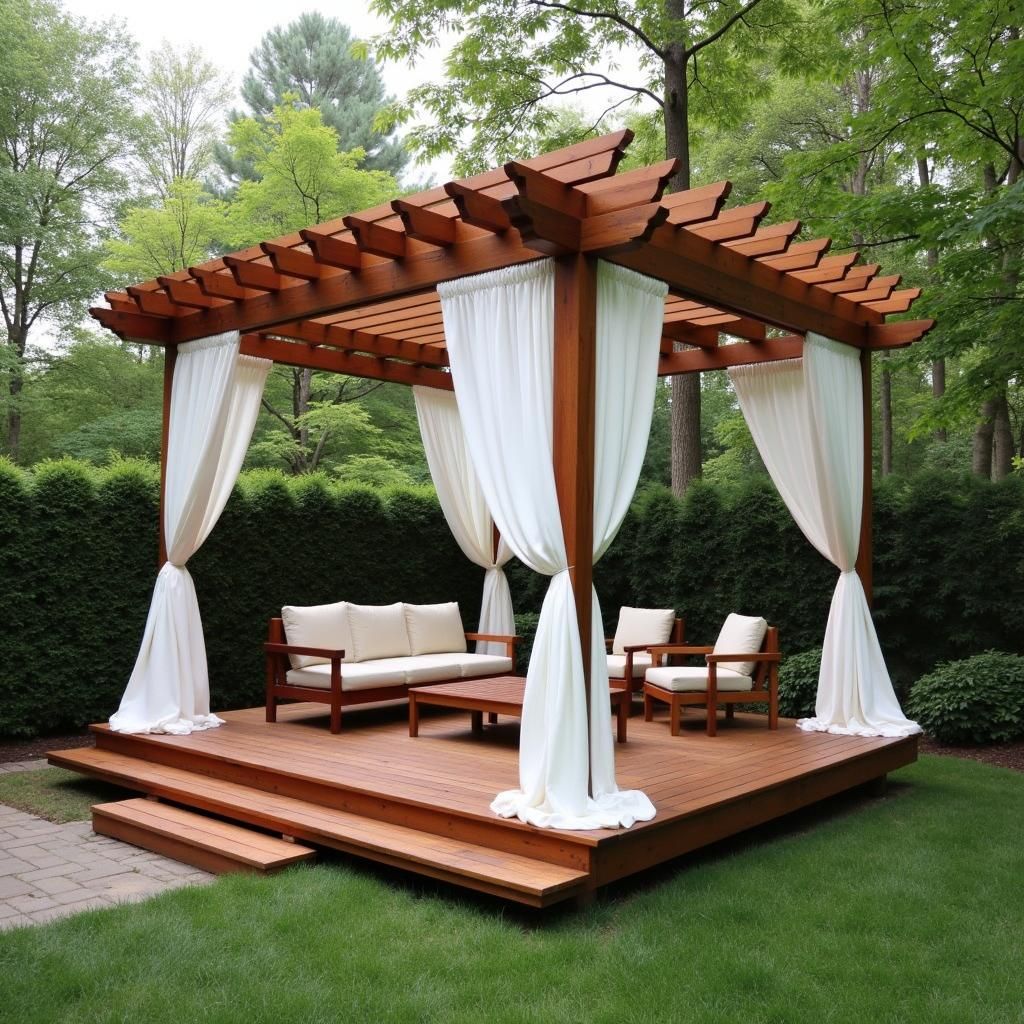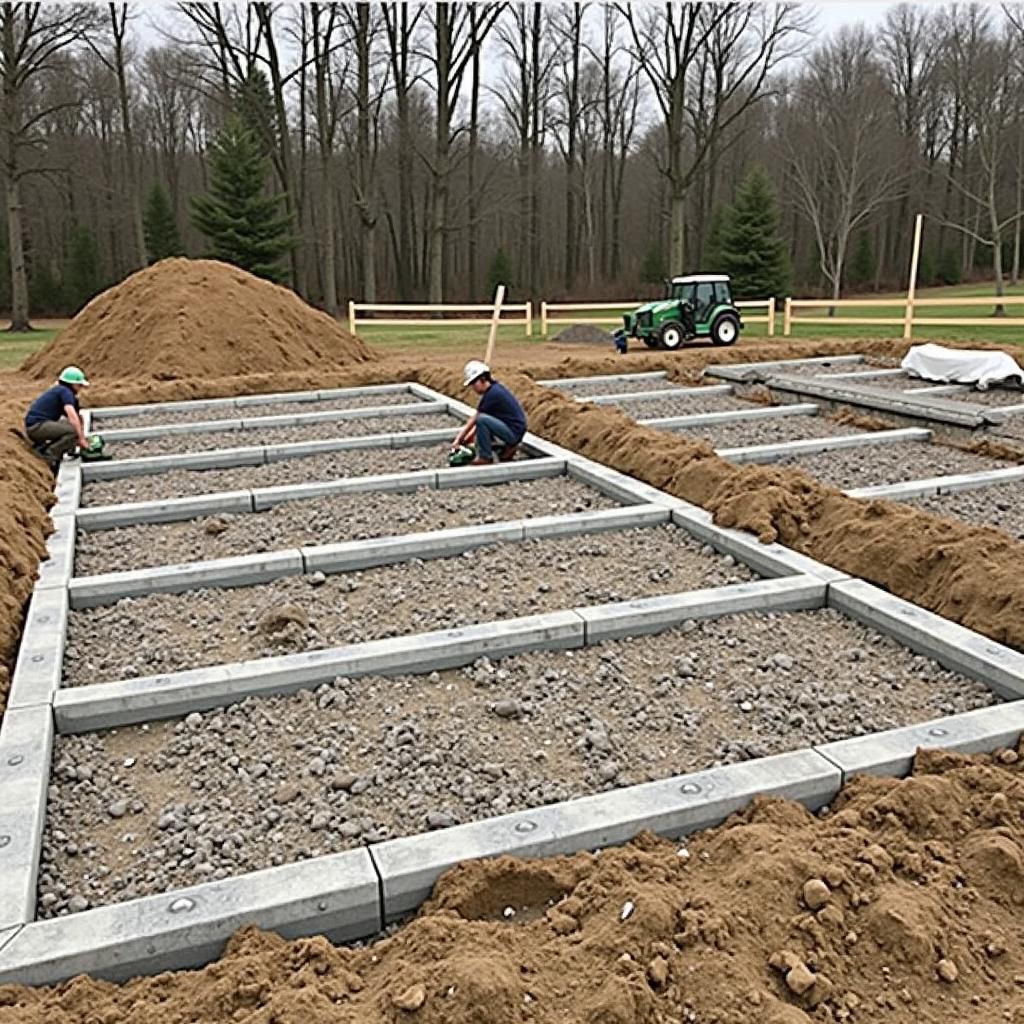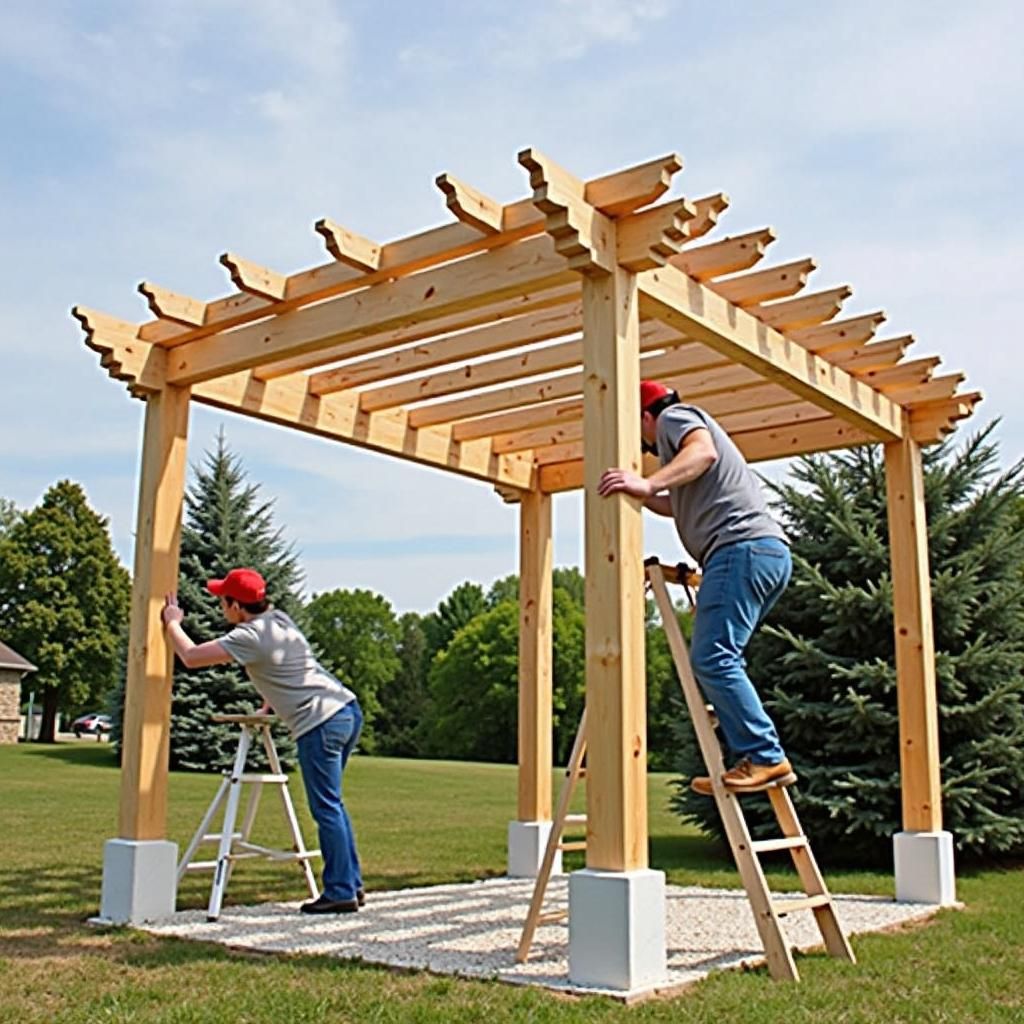Imagine stepping out onto your own private floating oasis, a haven of relaxation nestled in your backyard. With a floating deck and pergola, this dream can easily become a reality. This winning combination not only adds visual appeal but also extends your living space outdoors, creating a perfect spot for entertaining or simply unwinding after a long day.
What Makes Floating Decks with Pergolas So Appealing?
Floating decks with pergolas offer a unique blend of functionality and aesthetics:
- Versatility: Ideal for sloped yards, uneven terrain, or areas where a traditional deck isn’t feasible, they provide a stable and level surface.
- Visual Interest: The elevated design adds dimension and architectural flair to your outdoor space.
- Enhanced Comfort: A pergola overhead provides shade from the sun and shelter from light rain, making your deck usable throughout the day and extending its functionality into different seasons.
- Customization: From the type of wood to the pergola design and added features like built-in seating or a fire pit, the possibilities for customization are endless.
 Floating deck with pergola in a backyard
Floating deck with pergola in a backyard
Creating Your Own Floating Deck Retreat
Building a floating deck with a pergola might seem daunting, but with careful planning and the right guidance, it’s an achievable project. Here’s a step-by-step guide to help you get started:
1. Planning and Design:
- Location: Determine the best location considering sunlight, drainage, and desired views.
- Size and Shape: Decide on the deck’s dimensions based on its intended use and available space.
- Pergola Style: Choose a pergola design that complements your home’s architecture and your personal style.
- Materials: Select durable and weather-resistant materials like pressure-treated lumber or composite decking for the deck and pergola.
- Permits: Check local building codes and obtain any necessary permits before starting construction.
2. Building the Floating Deck:
- Prepare the Site: Clear the area of vegetation, rocks, and debris. Level the ground if necessary.
- Install Concrete Footings: These will support the weight of the deck.
 Concrete footings being installed
Concrete footings being installed
- Frame the Deck: Construct the deck frame using pressure-treated lumber, ensuring it is level and securely fastened to the footings.
- Install Decking: Attach the decking boards to the frame, leaving consistent spacing between them for drainage.
3. Erecting the Pergola:
- Set the Posts: Attach the pergola posts to the deck frame, ensuring they are plumb and securely anchored.
- Add the Beams and Rafters: Install the beams across the posts and attach the rafters to create the pergola roof structure.
 Installing pergola beams and rafters
Installing pergola beams and rafters
- Consider Shade Options: Add a lattice top, fabric canopy, or climbing plants to provide shade and enhance the pergola’s visual appeal.