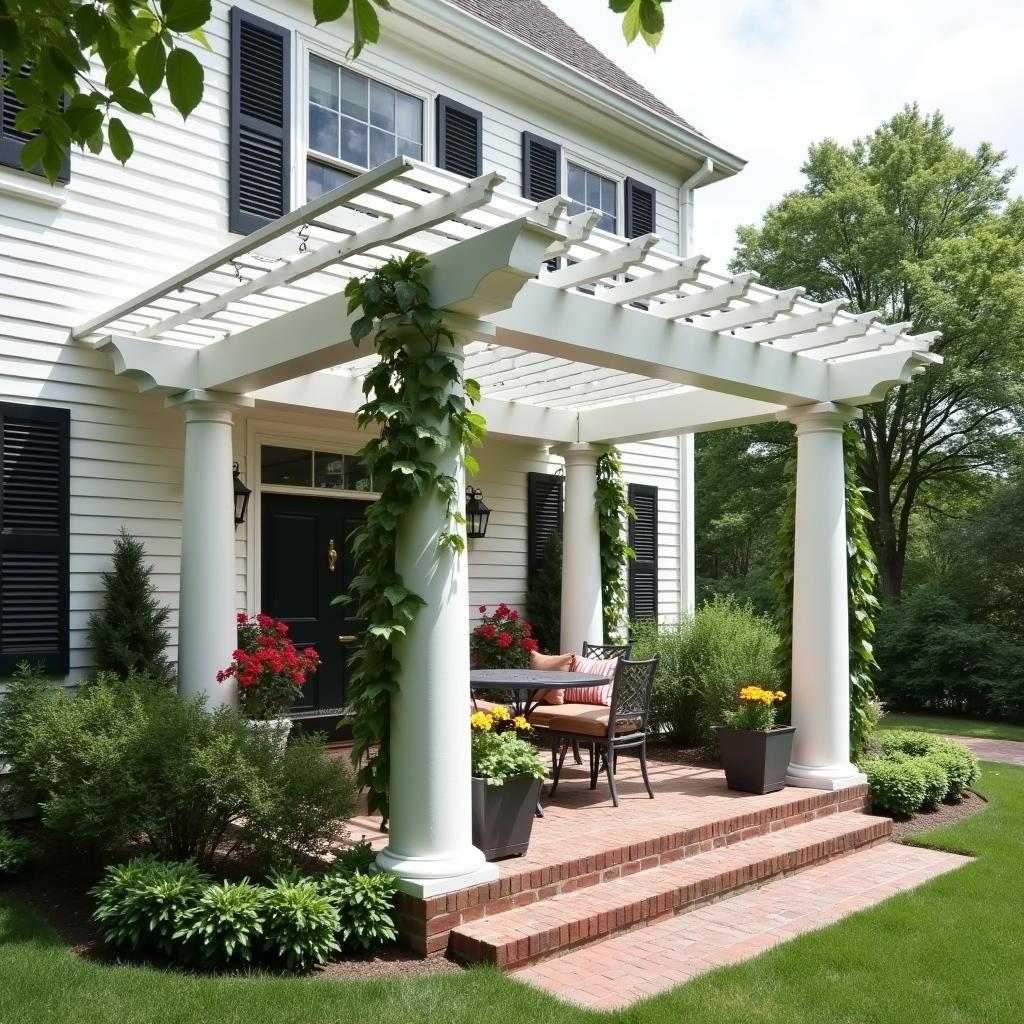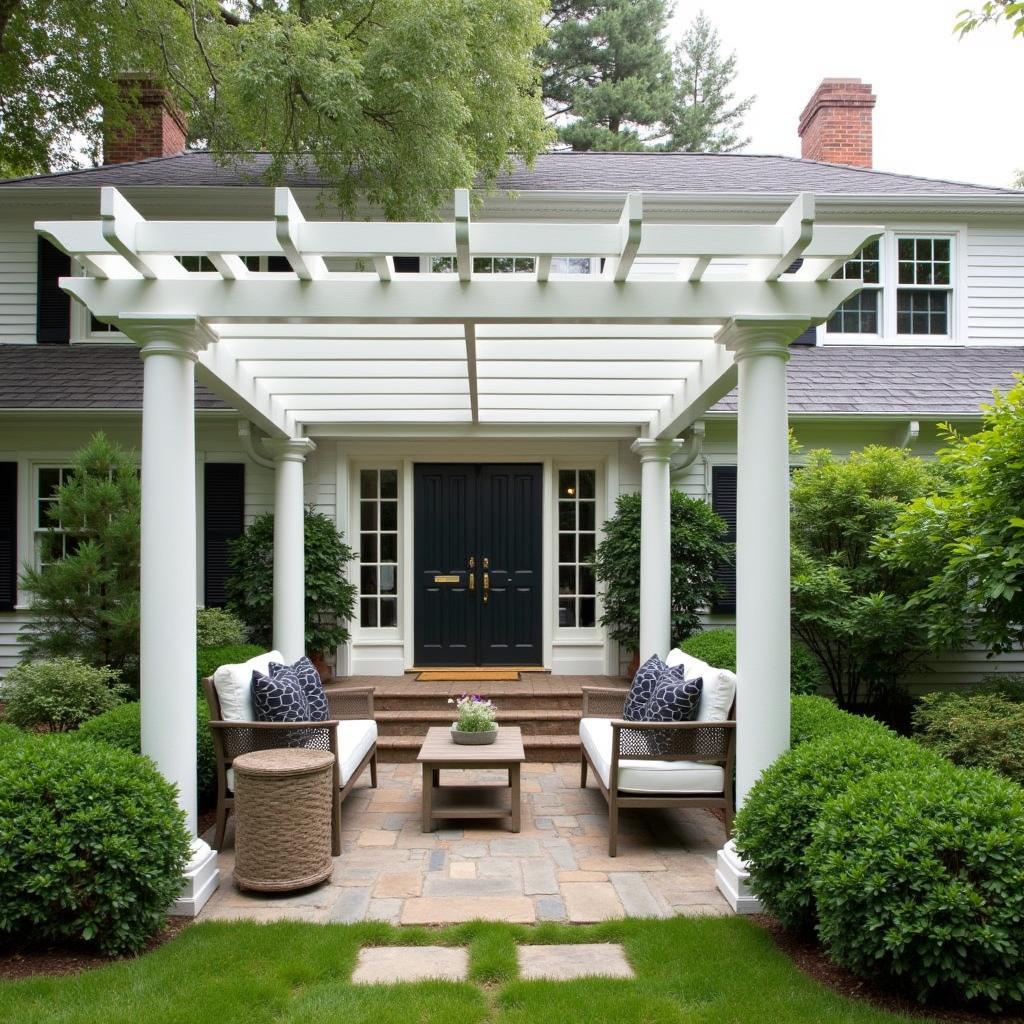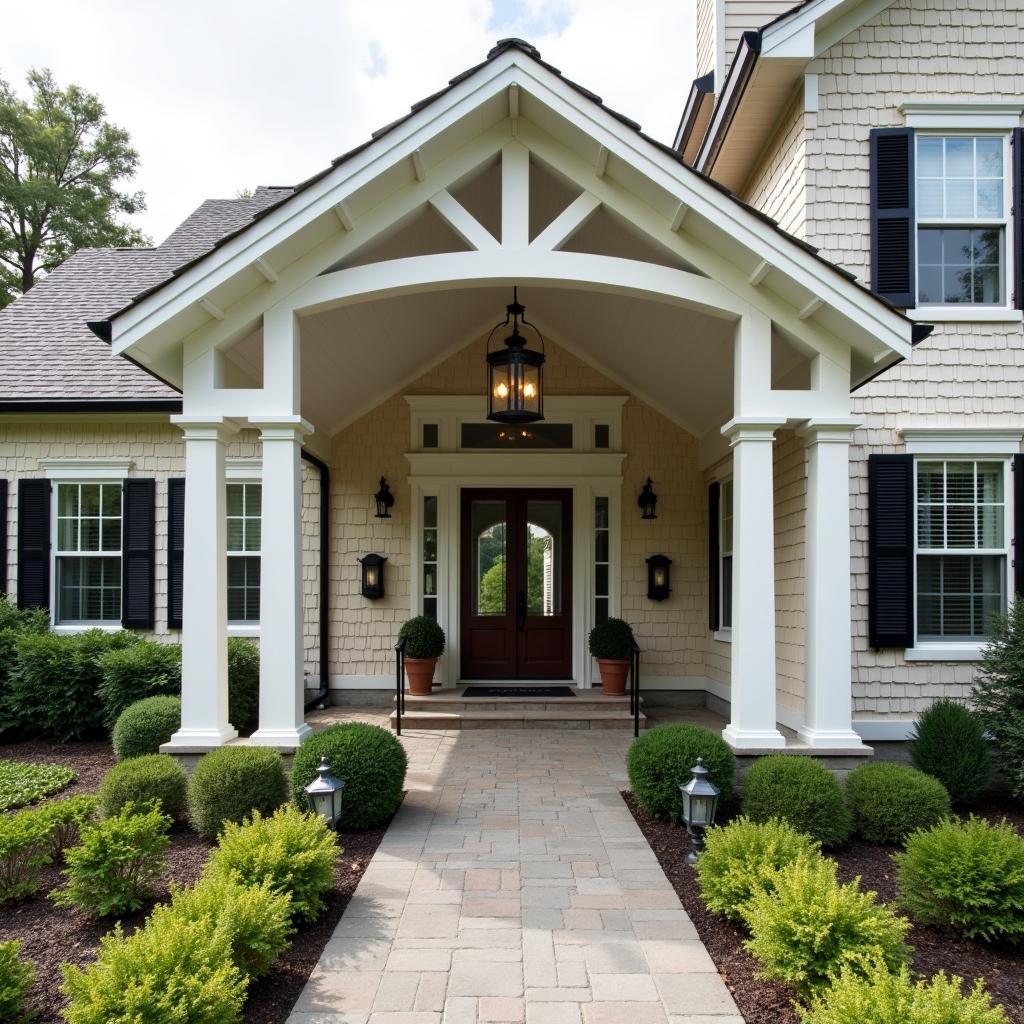Adding a pergola to the front of a colonial home can significantly enhance its curb appeal and create a welcoming outdoor space. However, choosing the right design requires careful consideration to complement the home’s architectural style. How can you seamlessly integrate a pergola that enhances your colonial home’s classic charm?
Enhancing Your Colonial Home with a Front Pergola
Colonial homes, known for their symmetrical facades and classic details, present unique opportunities for pergola placement. A well-designed pergola can frame the entrance, create a shaded sitting area, or even define a pathway. The key is to choose a design that complements, not competes with, the existing architecture.
Choosing the Right Pergola Design
Several pergola styles can enhance a colonial home. A classic attached pergola, extending directly from the house, creates a seamless transition from indoor to outdoor living. Alternatively, a freestanding pergola can define a specific area in the front yard, like a garden or seating area. Gabled pergolas, with their pitched roofs, can echo the roofline of the house for a cohesive look. For a more modern take, consider a louvered pergola which allows for adjustable shade and protection from the elements.
 Attached Pergola Enhancing Colonial Home Entrance
Attached Pergola Enhancing Colonial Home Entrance
Materials and Construction
Traditional materials like wood, especially cedar or redwood, are popular choices for pergolas on colonial homes due to their natural beauty and durability. Painted white or stained to match the home’s trim, these materials create a harmonious look. For a more low-maintenance option, consider vinyl or composite materials.
Step-by-Step Guide for Pergola Installation (For attached pergolas, consult a professional)
- Planning and Permits: Determine the pergola’s location, size, and design. Check local building codes and obtain necessary permits.
- Foundation: Prepare a stable foundation, typically concrete footings, to support the pergola posts.
- Post Installation: Securely install the posts, ensuring they are plumb and level.
- Beam Installation: Attach the beams to the posts, creating the pergola’s framework.
- Rafter Installation: Attach the rafters to the beams, spacing them evenly for desired shade and aesthetic appeal.
- Finishing Touches: Add any decorative elements, such as latticework or climbing plants.
 Freestanding Pergola in Colonial Garden Setting
Freestanding Pergola in Colonial Garden Setting
Essential Considerations for Pergola Placement
Consider the sun’s path when choosing a location for your pergola. Proper placement can maximize shade and minimize sun glare. Also, ensure the pergola’s size is proportionate to the house and surrounding landscape. A pergola that is too large or too small can look out of place. “Scale and proportion are crucial,” says landscape architect Amelia Parker in her book “Outdoor Living Spaces.”
Tips for a Successful Pergola Project
- Research different pergola designs and choose one that complements your home’s architectural style.
- Use high-quality materials that are resistant to rot and decay.
- Consult with a professional for complex installations, especially attached pergolas.
- Consider adding lighting and other features to enhance the functionality and ambiance of your pergola.
 Gabled Pergola Defining Pathway to Colonial Home
Gabled Pergola Defining Pathway to Colonial Home
Conclusion
A pergola can be a beautiful and functional addition to the front of a colonial home. By carefully considering design, materials, and placement, you can create an outdoor space that enhances your home’s curb appeal and provides years of enjoyment. Share your thoughts and experiences with pergolas in the comments below! Explore more pergola ideas on our website.